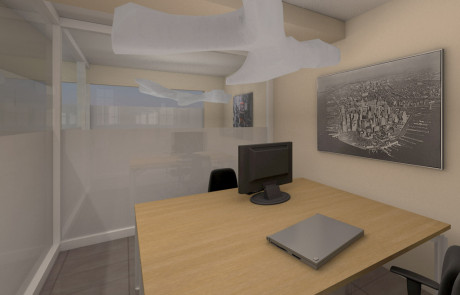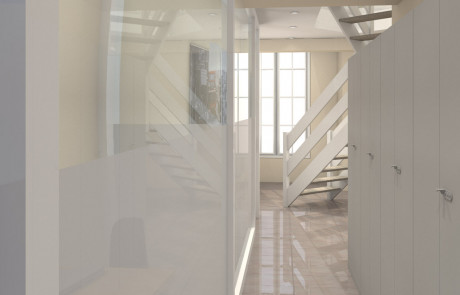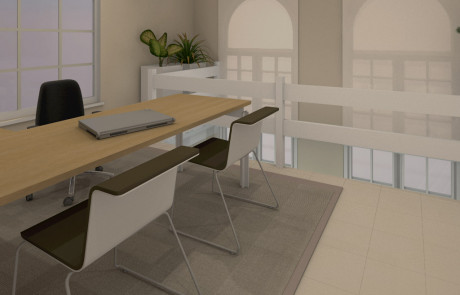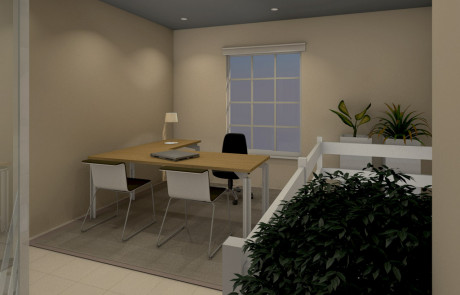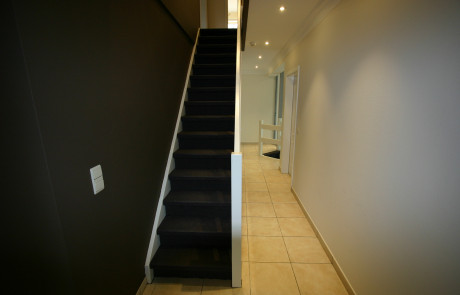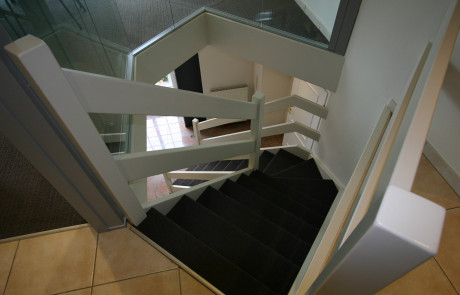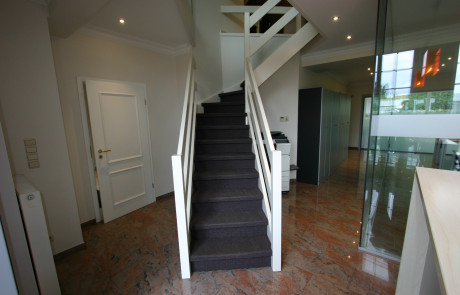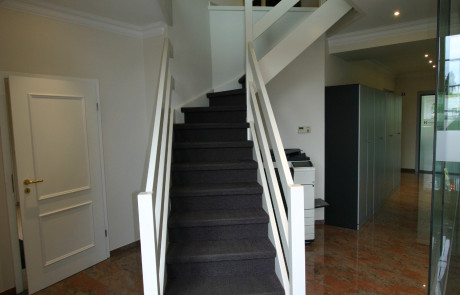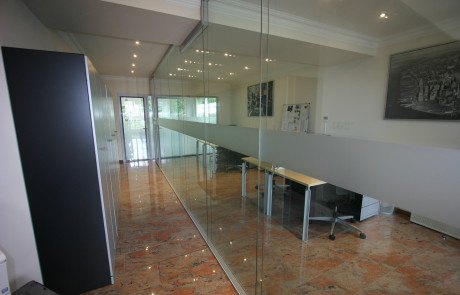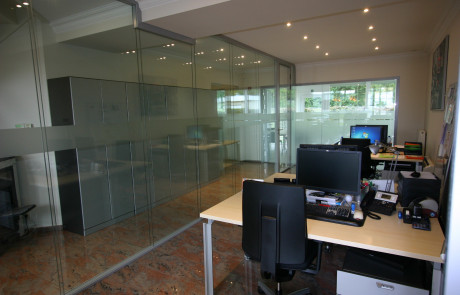Office Handson & Partners (now PWC)
New offices have been built to improve ways of working and the acoustics. A new office layout was implemented including separation walls with no change to the structural integrity of the building. The whole interior was repainted. Following a complete study the lighting was redesigned and adapted. The stairs were painted and foreseen with carpet to lower the noise level.
Let’s Work Together
TELL ME MORE ABOUT YOUR PROJECT
The best way to start your project is to get in touch!
Fill in a few lines hereunder describing your needs and we will contact you very soon.
