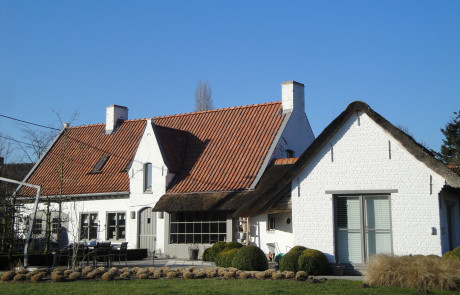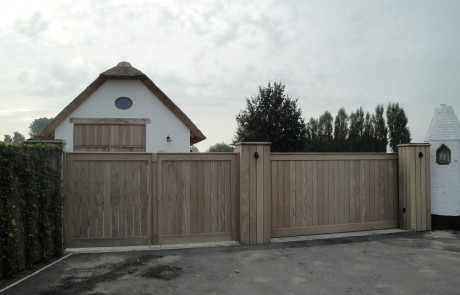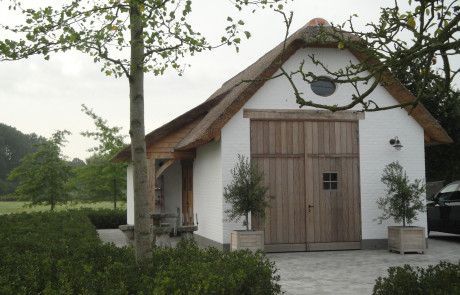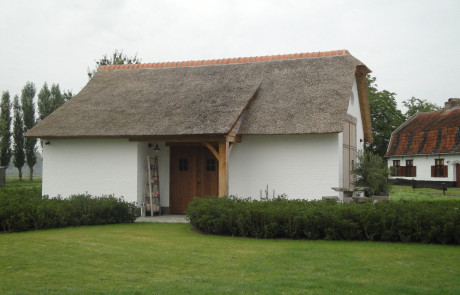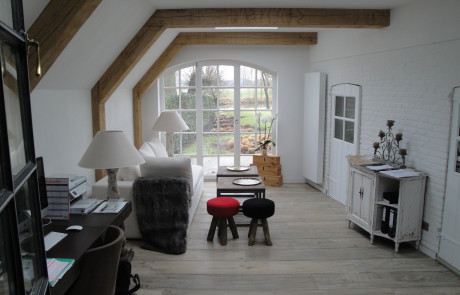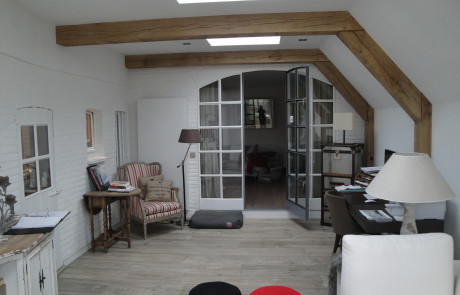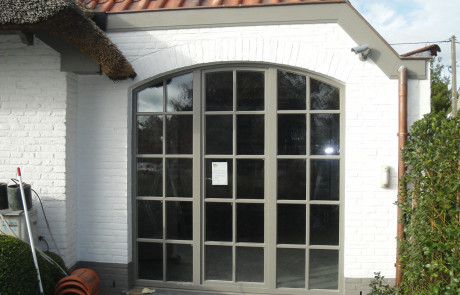Project Leerne
isaIN changed the complete roof of the main house. An extra room (lounge / office) was also added to the house. isaIN built horse stables and adapted the whole entrance with new entrance gates.
Let’s Work Together
TELL ME MORE ABOUT YOUR PROJECT
The best way to start your project is to get in touch!
Fill in a few lines hereunder describing your needs and we will contact you very soon.
